- If you get the Start Page, pick Open Files.
- If you get the Startup Wizard dialog box, click the Browse button.
- If you are taken directly into CAD, click File -- Open.
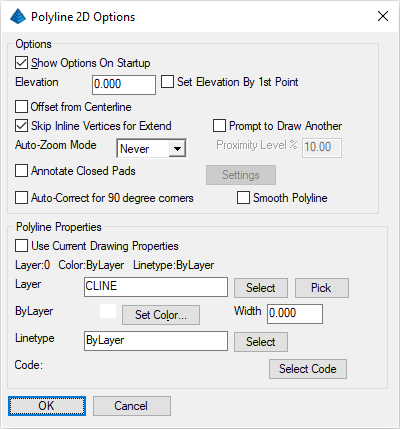
When prompted:
[Continue/Extend/Follow/Options/<Pick point or point numbers>]: 1857700,159400
[Arc/Close/Distance/Follow/Undo/<Pick point or point numbers>]: D
Enter Distance [Meters/<Feet>/Chains/Links/Rods/Pick/Quit]: F
Enter Distance [Meters/<Feet>/Chains/Links/Rods/Pick/Quit]: 310
Define direction method [Cursor/Line/Pick/<Angle>]? press Enter
Code: 1-NE 2-SE 3-SW 4-NW 5-AZ 6-AL 7-AR 8-DL 9-DR
Enter angle code (1-9) <4>: 1 (for a northeast bearing)
Enter bearing (dd.mmss): 68.5525
Enter Distance [Meters/<Feet>/Chains/Links/Rods/Pick/Quit]: Q
[Arc/Close/Distance/Extend/Follow/Line/Undo/<Pick point or point numbers>]: A
[Radius pt/radius Length/Arc length/Chord/Second pt/Undo/<Endpoint or point number>]: L
Specify radius length: 500
Curve direction [Left/<Right>]? press Enter
[Arc length/Chord length/Delta angle/Tangent-out/<End point or point number>]: D
Specify delta angle (ddd.mmss): 76.2405
[Arc/Close/Distance/Extend/Follow/Line/Undo/<Pick point or point numbers>]: L
<Enter or pick distance>: 1663.2721
Segment length: 1663.27, Total length: 2640.00
[Arc/Close/Distance/Extend/Follow/Line/Undo/<Pick point or point numbers>]: press Enter
The result should resemble the image below:
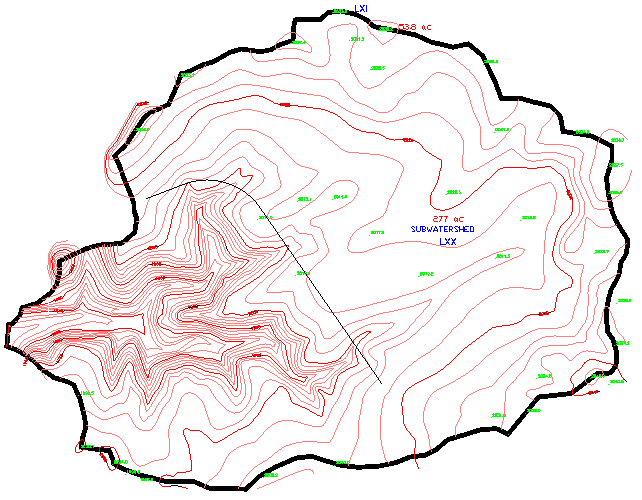
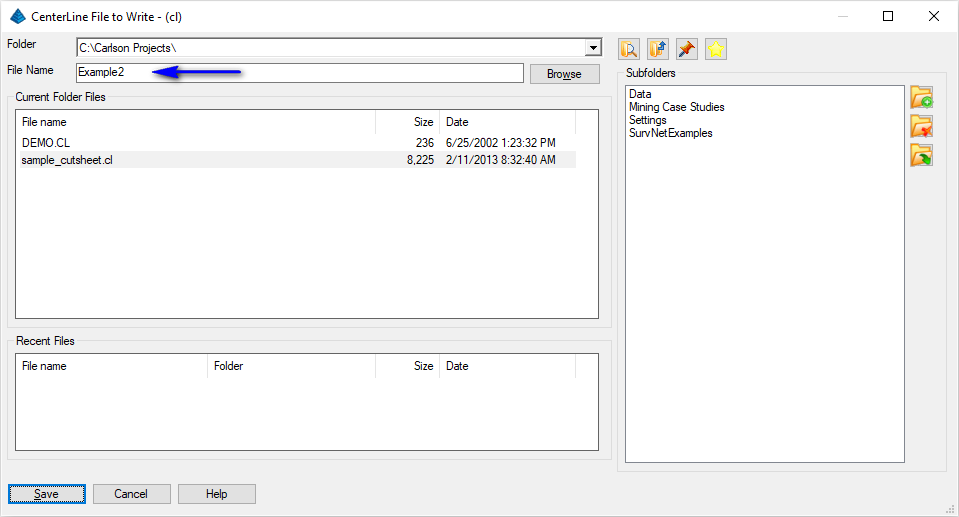
When prompted:
Polyline should have been drawn in direction of increasing stations.
Select polyline that represents centerline: pick polyline representing the centerline
Centerline station [Reverse/Ending/<Beginning: 0+00>]: press Enter
Press ENTER to continue. press Enter
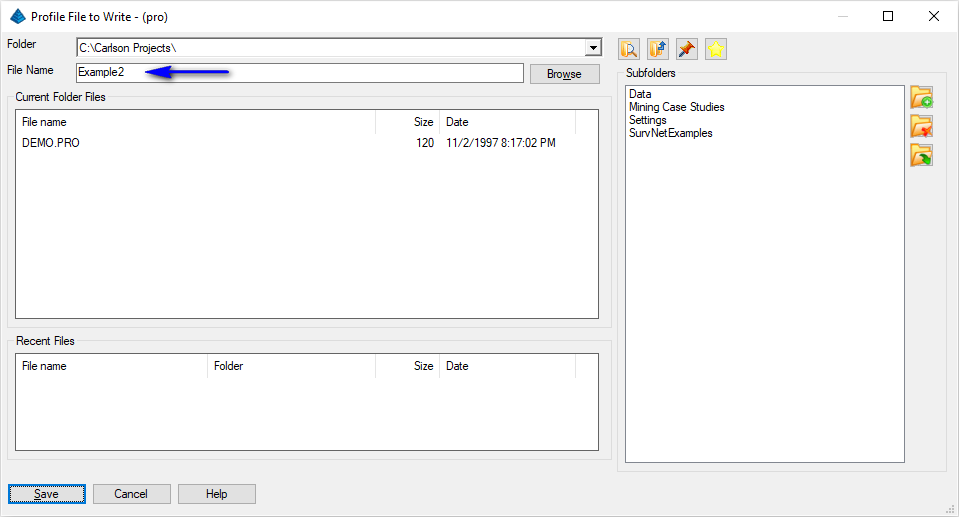
A settings dialog as shown below appears. Set the values as shown and click OK:
When prompted:
Polyline should be drawn in direction of increasing stations.
CL File/<select centerline polyline>: C (and select the *.cl file created above)
Select Lines, PLines, and/or 3DFACEs that define the surface for profiling.
[FILter]/<Select entities>: type ALL and press Enter twice
The profile data is written to file.
NOTE: Common practice is to build a surface model from any and all data that carries an elevation. However, there are several Carlson Create Profile from... routines and we opted to work with a routine that gets its information "direct from the source" (i.e. the contours themselves).
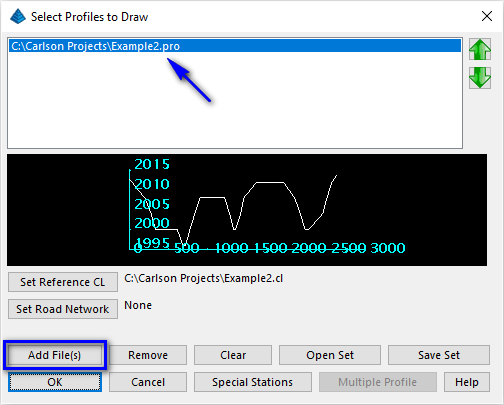
The window below will appear. Set the values as shown making note to set the Horizontal Scale to 50 and the Vertical Scale value to 5. This will establish a 10X vertical exaggeration of the profile. Click OK when ready:
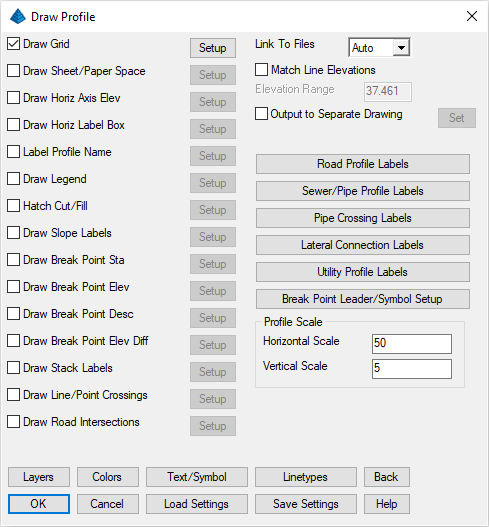
When prompted:
Profile Grid Range (Dialog):
Pick Starting Point for Grid <0.00,0.00>: pick an arbitrary and desirable location on screen
Use the View -- Window command to study the result as desired. Your profile should look similar to this.

NOTE: The "flat spots" shown in this profile are the result of extracting the profile data directly from the contours. Extracting a profile from a surface model is a more common approach in today's computer age.
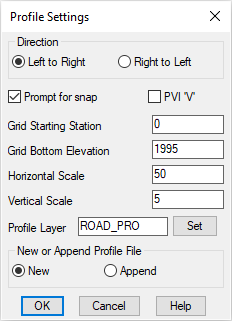
Choose OK on this dialog. A new file creation dialog box will appear, asking for an output file name. Enter a name such as Example2-Pr, and click Save. When prompted:
Pick Lower Left Grid Corner <0.00,0.00>[endp on]: if you have not moved your profile grid, press Enter (Carlson has endpoint osnap active to make the pick accurate)
At this point another dialog will appear in the upper left corner. Initially, it will display only station and elevation. Once a beginning point has been designated, it will also display the relative difference from the last point to the cursor position (illustrated below). This can be an aid in determining acceptable slopes for your design.
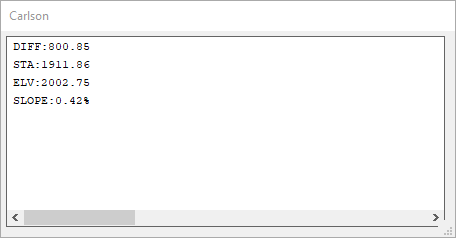
When prompted:
Enter station or pick a point (Enter to End): end
Snap to END of: pick the left-most endpoint of the existing ground profile as a tie in point
The following dialog appears. Choose OK to accept the defaults:
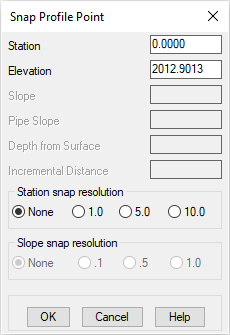
prompting resumes:
Station of second PVI or pick a point (U,E,D,Help): 1111.01
Percent grade entry/<Elevation of PVI>: 1999.37
Station of next PVI or pick a point (U,E,D,Help): 1911.64
Percent grade entry/<Elevation of PVI>: 2002.66
View table/Unequal/Through pt/Sight dist/K-value/<Vert Curve Length>: 500
Use these values [<Yes>/No]? Y
Station of next PVI or pick a point (U,E,D,Help): end
Snap to END of: pick the far-right endpoint of the existing ground profile as a tie in point
The following dialog appears. Choose OK to accept the defaults:
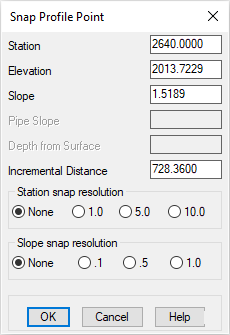
prompting resumes:
View table/Unequal/Through pt/Sight dist/K-value/<Vert Curve Length>: 500
Use these values [<Yes>/No]? Y
Station of next PVI or pick a point (U,E,D,Help): press Enter
At this point the following dialog appears. Change settings to match, and choose OK:
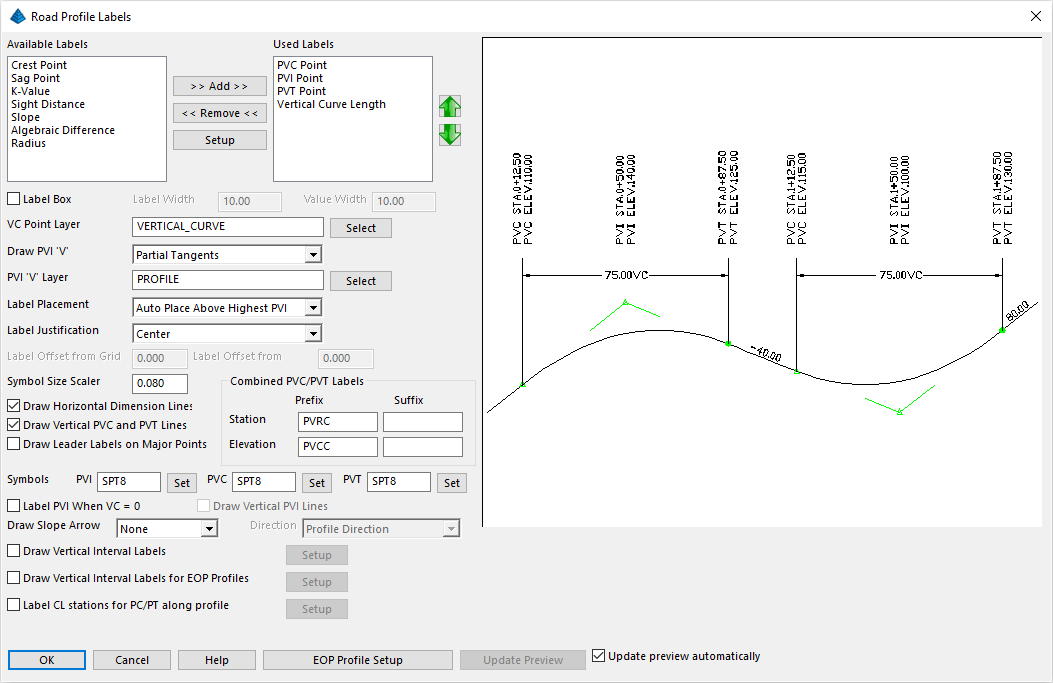
Carlson will now finish the road design, and your drawing should like the following:

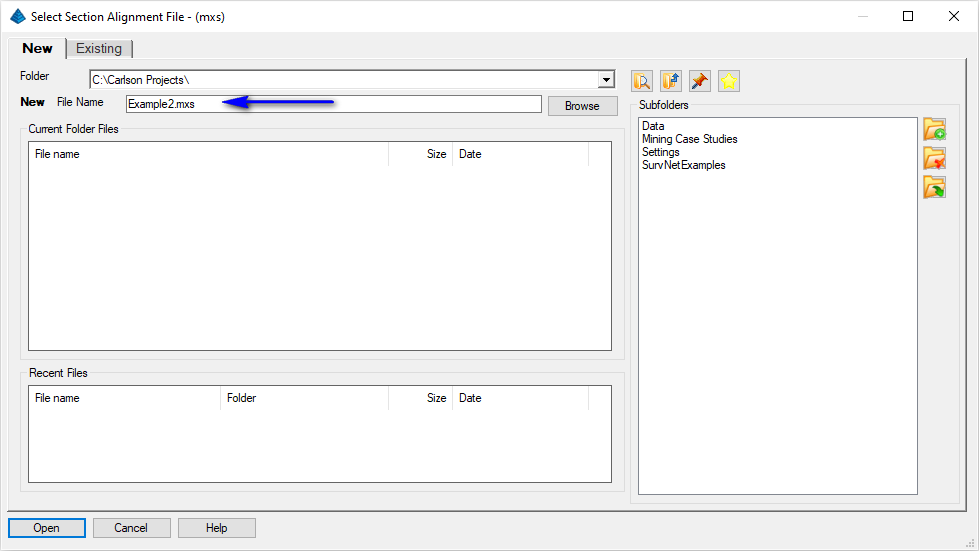
Notice how all files can have the same name in this road design portion, as they all have a unique file extension. So for the organization of various jobs, it is sometimes helpful to have all of the files with the same name. When prompted:
Polyline should have been drawn in direction of increasing stations.
CL File/<Select centerline polyline>: C (and select the Centerline file created earlier)
The dialog will appear as shown, enter in the stations and offsets exactly as they appear here. This will give the needed detail for the road design routine:
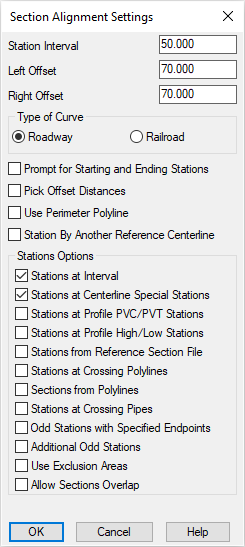
Choose OK, and another window appears that allows for any station editing or changes. It all looks good here, so click Save and then Exit:
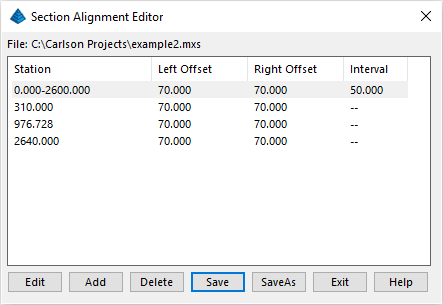
The Section Alignment file (*.xms) is now written. There is now a preview of the section alignment lines shown on the centerline. These are just images, if the drawing is regenerated, they will disappear (they can be drawn permanently if desired).
MXS File to Process (Dialog): Specify the MXS file that we just created to read for the alignment
Section File to Write: Provide a file name such as Example2-Ex (e.g. the "-Ex" portion of the name signifying Existing section conditions)
A dialog box with additional settings appears:
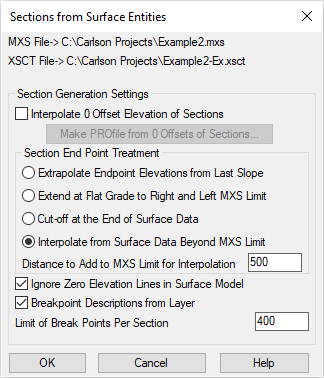
We'll enter a distance of 500 feet to add to our MXS limit of 70. This will search farther for contour elevations, then choose OK. When prompted:
Select Lines, Polylines, and/or 3DFaces that define the surface.
[FILter]/<Select entities>: type ALL and press Enter
[FILter]/<Select entities>: press Enter
The section file is generated.
Issue the Roads -- Design Template command and click on the New tab to create the file name as shown below. Click on Open when ready:
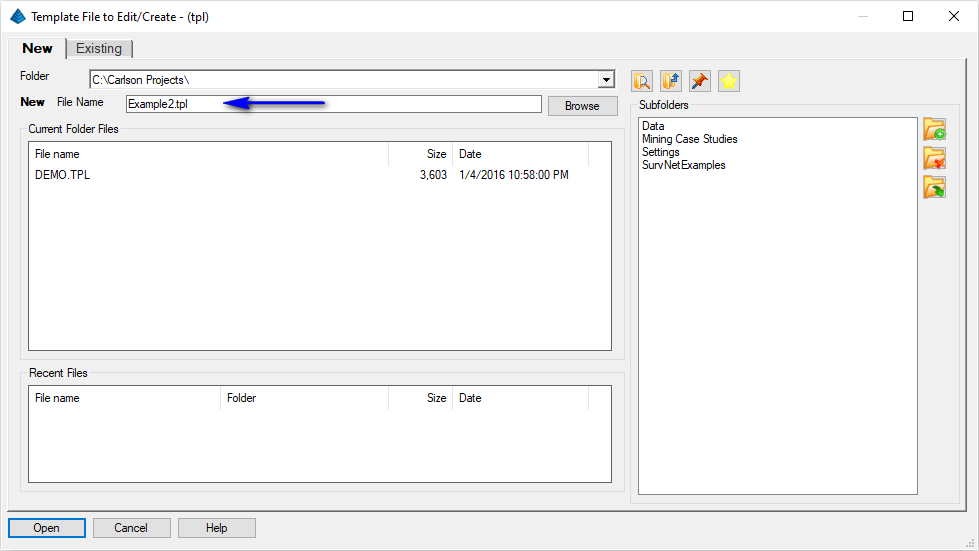
A large dialog box appears as shown below. In it, you enter segments of the template, which typically work outwards from the middle as you add more lanes, curbs and shoulders. We will enter a symmetrical template, with 13.5' pavement sections either side of centerline, connecting to a curb and gutter. Then we'll add an 8' shoulder.
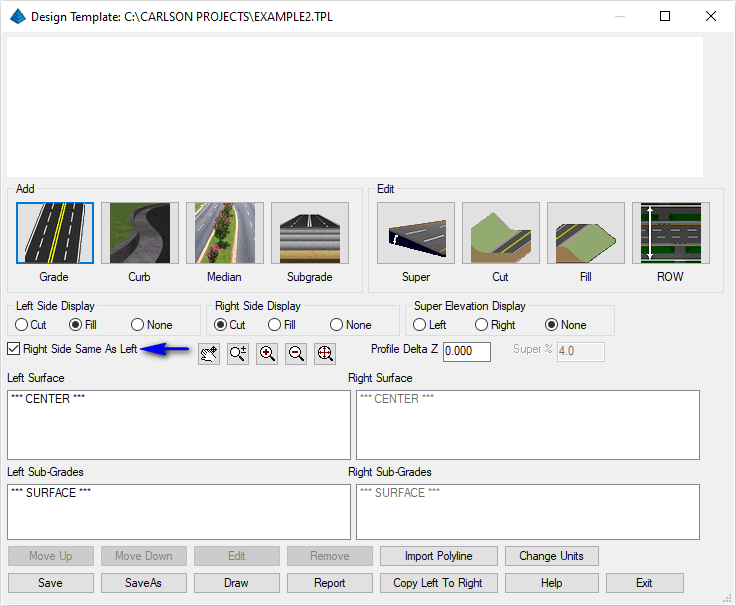
For the lanes, click the Grades icon. This leads to a child dialog as shown next:
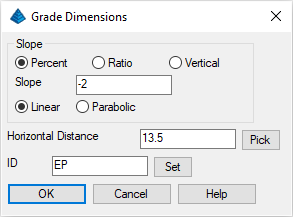
Fill out as shown. It's important to note that a downhill pavement from a crown in the middle is entered as a negative slope. That is, it is -2% heading from centerline outward, regardless of which side of centerline we are speaking of. Slope is independent of the profile grade point. It is also important to enter an ID whenever requested as these can be referenced later for advanced placement control.
A breakpoint in a shoulder in superelevation could be defined as occurring at EP+3, as opposed to the exact offset distance from centerline. The advantage of the parametric EP+3 equation is that if the road lane width expands (e.g. for a passing lane), but the shoulder always breaks 3 feet beyond the edge of pavement, then EP+3 is the most effective way to reference the breakpoint. Click OK and note that the lanes show up in the preview window at the top.
Next, we will add a curb. Click the Curb icon and fill out as shown:
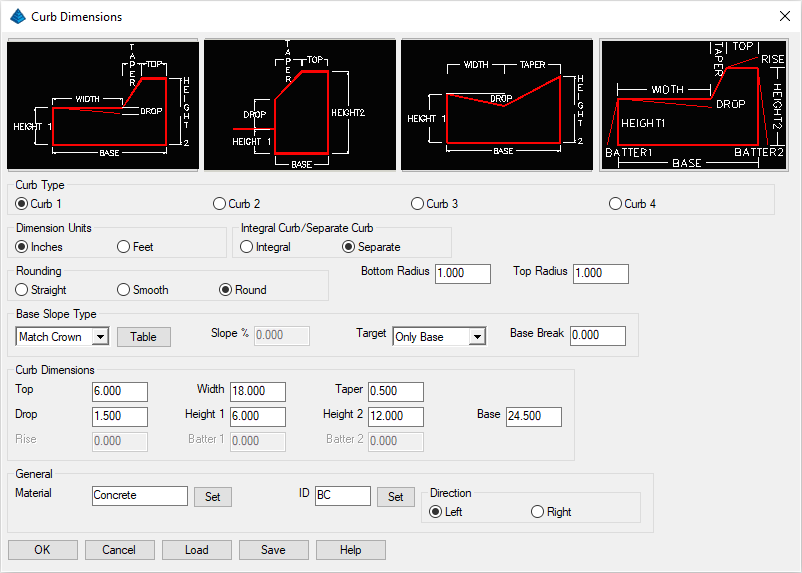
It is often a good idea to "match crown"... to make the curb match the slope of the last pavement lane (e.g. the 2% pavement slope above). But if your curb tilts downward more (like -3%), then use a Special Base Slope Type. If it is flat, by all means click on Flat Base. Click OK. Here's what our screen looks like so far:
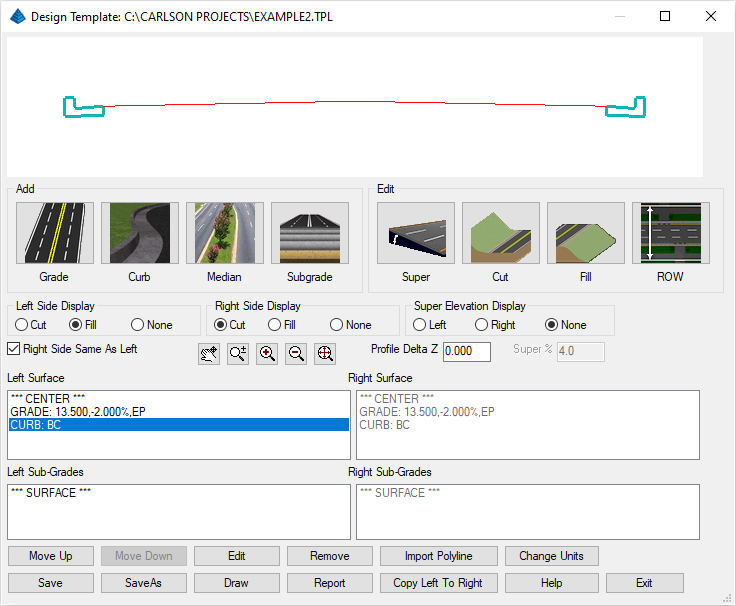
Next, we will add a shoulder, going uphill at 4% for 8'. Notice what is happening. You are "current" on the Curb entry, so if you add another Grade, it will append after the curb, and add to the back of the curb. If you were to click on the GRADE: 13.500, -2.000%, EP segment, you would add a second "lane" before the curb, which is NOT what you want. Click on the Grades icon with the CURB: BC item highlighted. Fill out the dialog as shown:
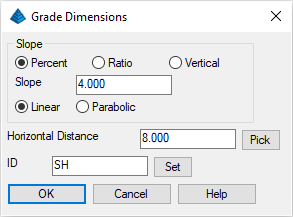
That's it for the surface! Here's what our screen looks like now:
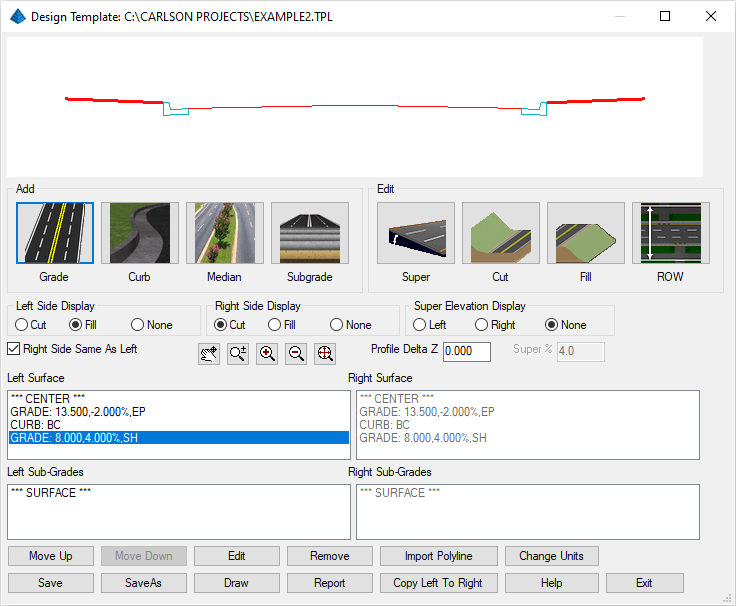
NOTE: As you select the different items within the component list, the viewer window will highlight the current selection.
Now we have subgrade material(s) and catch-slopes to consider. Let's turn our attention to subgrade materials and consider: if our road materials are a total of 14" deep (2" wearing, 4" asphalt, 8" stone) and our concrete gutter is 6" deep, do we want an aggregate stone "bed" to extend past the curb & gutter which is then covered by dirt? The most complex concept is the "wrap-around" subgrade, so let's go for it.
Select the Subgrade icon. We'll do three subgrade surfaces: first asphalt-wearing, which will run straight out and hit the curb, then asphalt-base which will extend to the gutter face and then tie vertically upward and then aggregate, which will run out past the back-of-curb and wrap back.
For any subgrade, we still do the vertical offset as a negative distance (negative meaning down). But follow this concept: we start it from the offset 0 and keep going at "Continue Slope" until it hits something (the curb). This approach isn't recommended if there is nothing to intersect. But it will run into the curb in this case. This Continue Slope concept works perfectly for shallow asphalt and concrete materials that will bump into a curb, when extended.
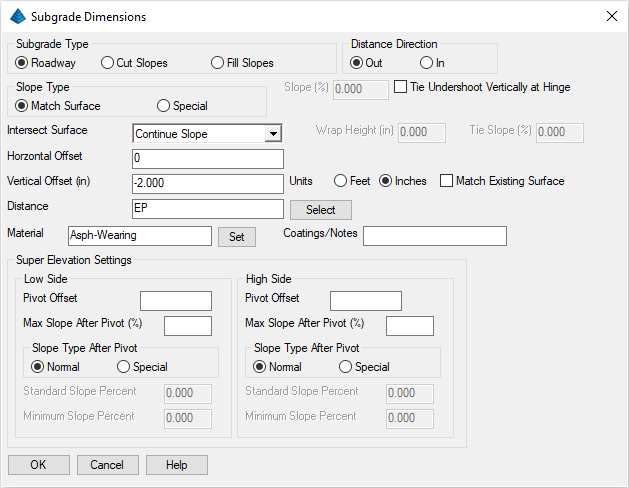
Complete as shown above, and click OK. Repeat the Subgrade option to place the base asphalt material as shown below and click OK when complete:
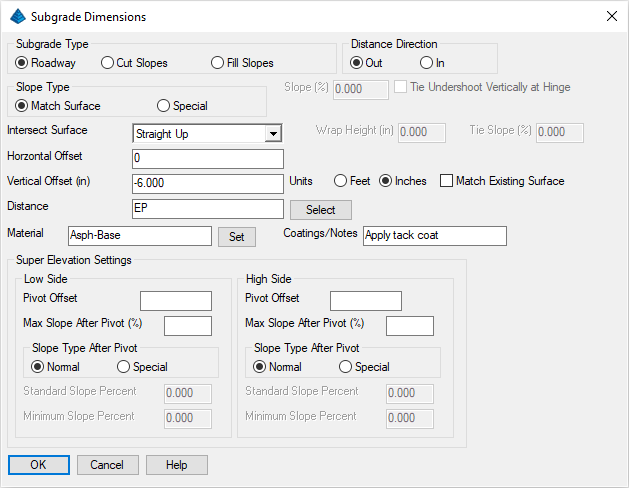
Now for the final subgrade... the aggregate bed beneath the asphalt. Follow this: if the stone can't "Match Surface" (note this option under Slope Type), it will start uphill with the shoulder as it passes beyond the curb. So it must have a Special Slope Type, a consistent 2% cross-slope all the way. The "Wrap Height" is the vertical rise at the end of the aggregate base before it wraps back and returns back to the curb. Select the Subgrade icon again, complete the values as shown and click OK when ready:

Note the preview screen:
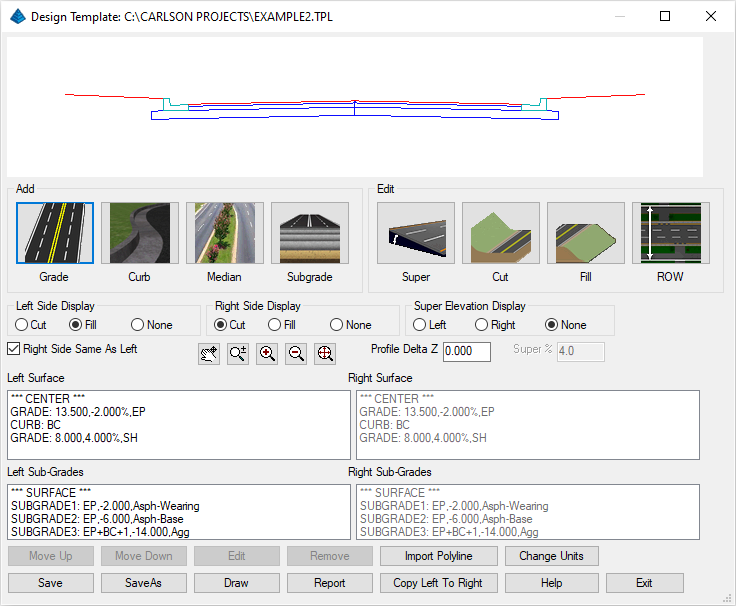
We still need to enter the tie-slope conditions. Let's continue and click the Fill as it is easy in our example:
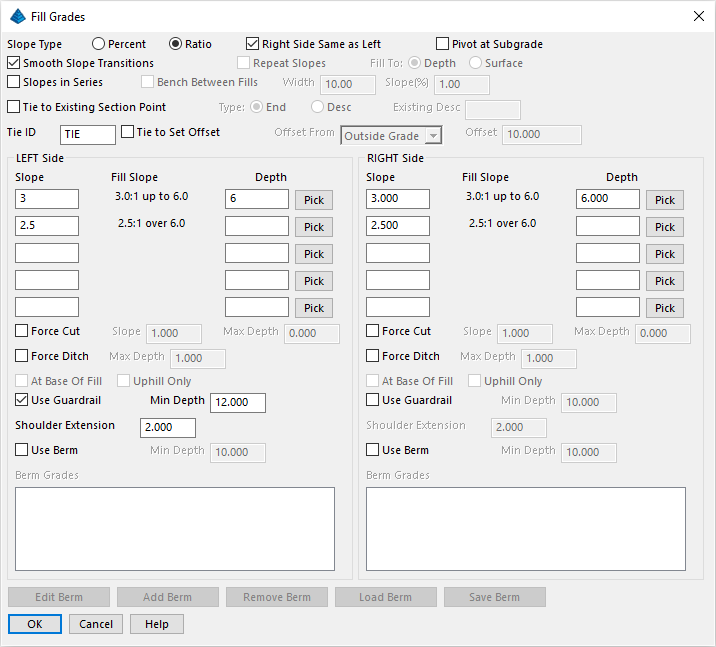
Just four entries total: 3 (for 3:1), 6 (up to 6'), 2.5 (for 2½:1 over 6'), then enable the Use Guardrail toggle as shown. Click OK. Next, click the Cut button:
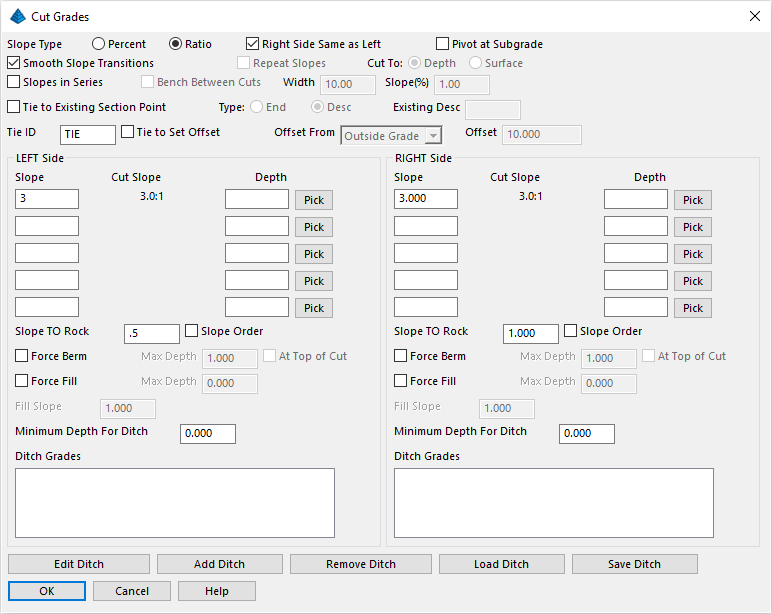
This too, is easy (in terms of total entries). Just two entries do it: 3 (for 3:1 normal cut) and in the Slope TO Rock area, specify 0.5 (for 0.5:1 cut when in rock). Click OK.
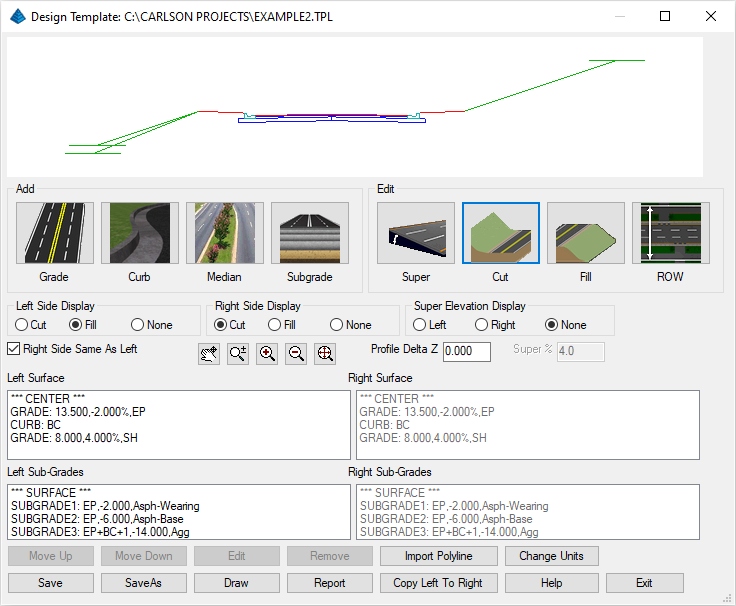
The template is complete. Click Save and then click Exit to close the dialogue box.
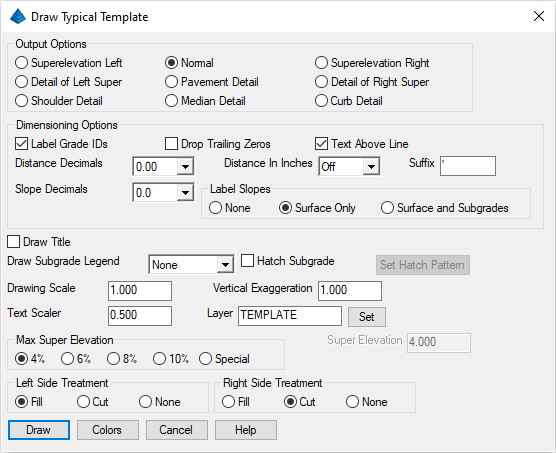
We have doubled the text scaler to 0.5 for better appearance in this tutorial. Click on Draw and pick a starting position point. Here is the look of the plotted template:

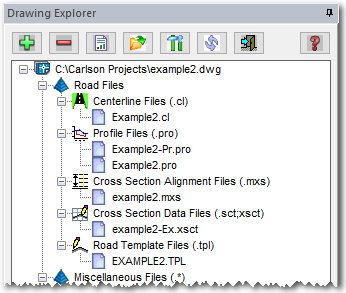
To edit any given file, simply double-click it or right+click it to show a series of sub-options. Click the Exit (Doorway) button when complete.
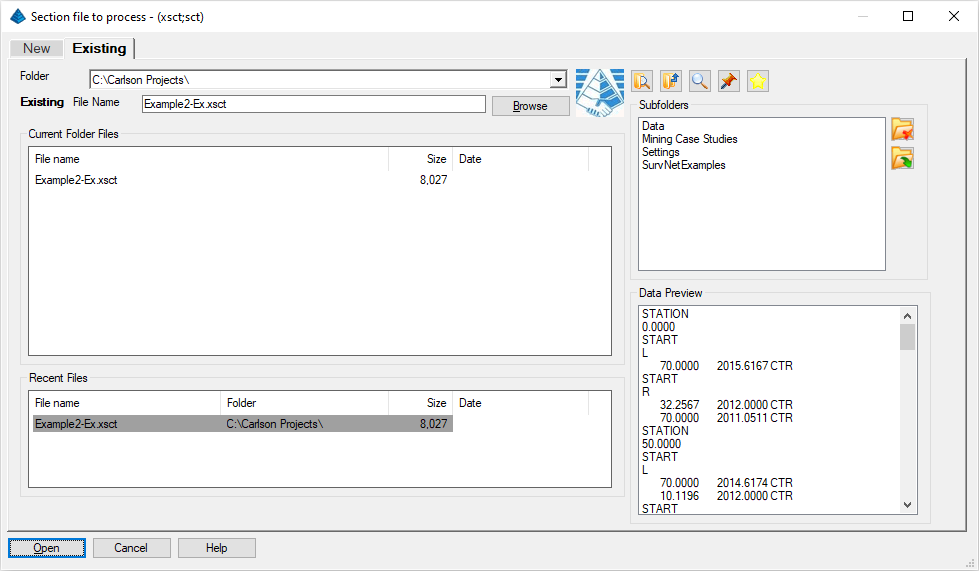
Section File Editor has many uses. One of them is to translate or lower the elevations of a file and re-save. If we lower the elevations of our ground sections 8 feet, we can call that the rock line. Rock lines react with templates and profiles to create rock cuts and rock quantities when we process the road corridor template through the project. The next dialog that appears is shown below:
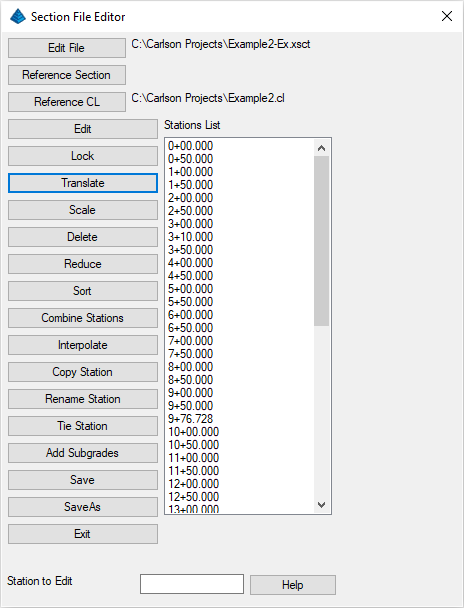
Click the Translate button to display the dialog box shown below. Make sure the dialog looks that same as shown below, and click OK:
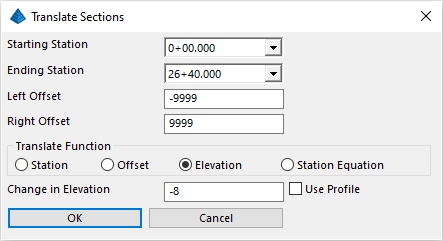
Control returns to the Section File Editor dialog box. Click SaveAs, and enter a different name, such as Example2-Rock, and save the file. Then click Exit. Section File Editor can do much more through its Edit option (although we will not be making any other edits to either section file). However, when using Edit, you would first highlight one station, then click Edit to review and/or revise it.
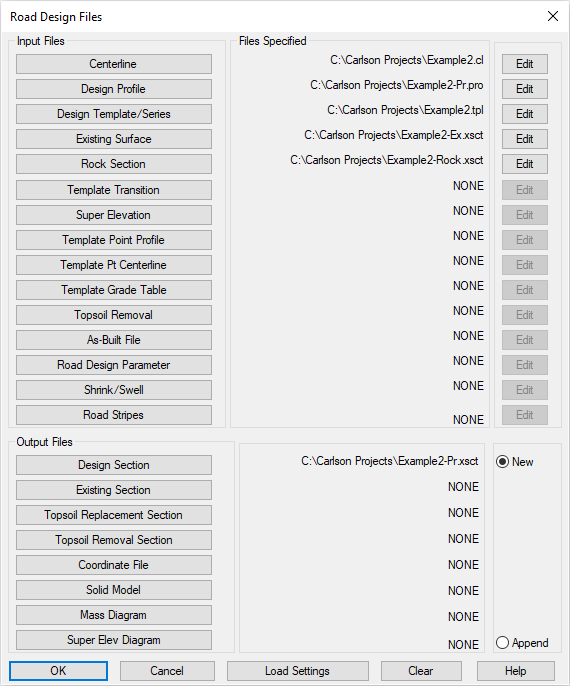 Fill out
the dialog as shown above, making sure to:
Fill out
the dialog as shown above, making sure to:
- correctly specify your Design Profile, and,
- specify a New Design Section file as found in the Output Files section of the dialog box.
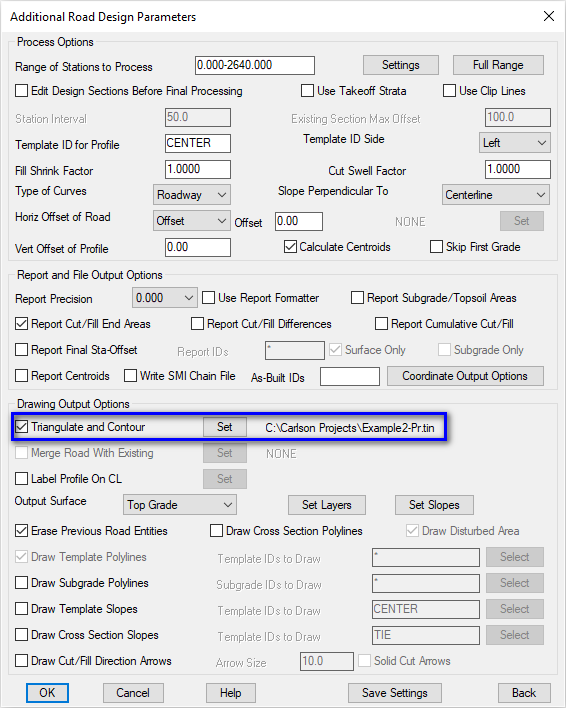
Now click OK. Here is a partial view of the final report, with itemized quantities:
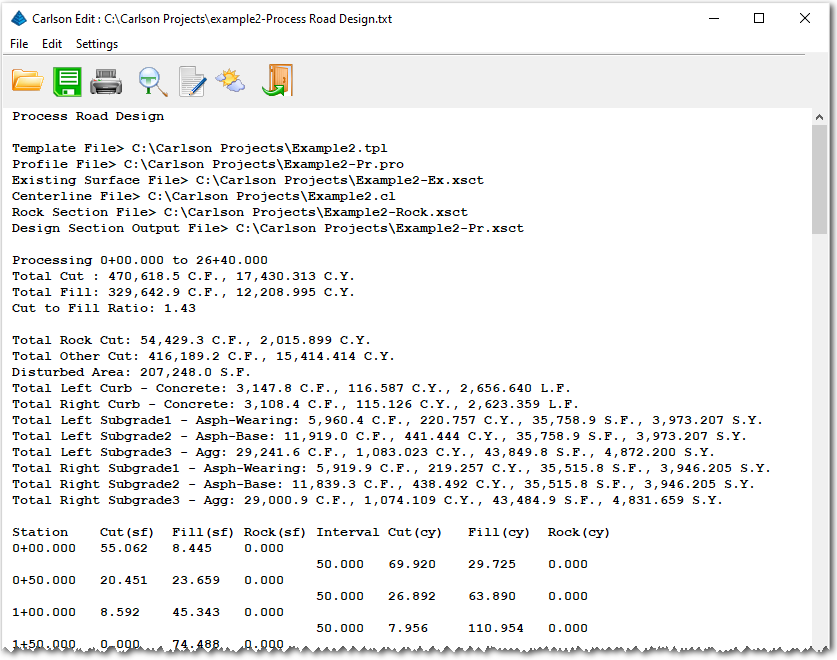
Click the Exit (Doorway) button when finished reviewing the report. Depending on your Triangulate & Contour settings, you may be prompted:
Retain trimmed polyline segments [Yes/<No>]? press Enter
Select entities for the scene.
[FILter]/<Select entities>: type ALL and press Enter twice
Here is a resulting graphic:
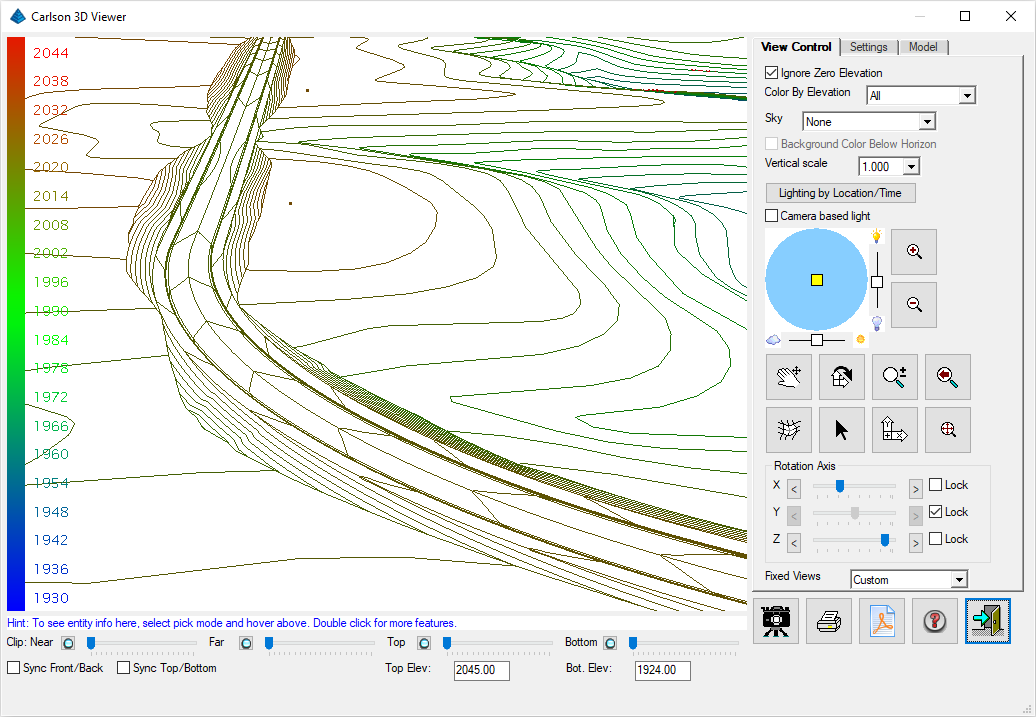
Click the Exit (Doorway) button when finished.
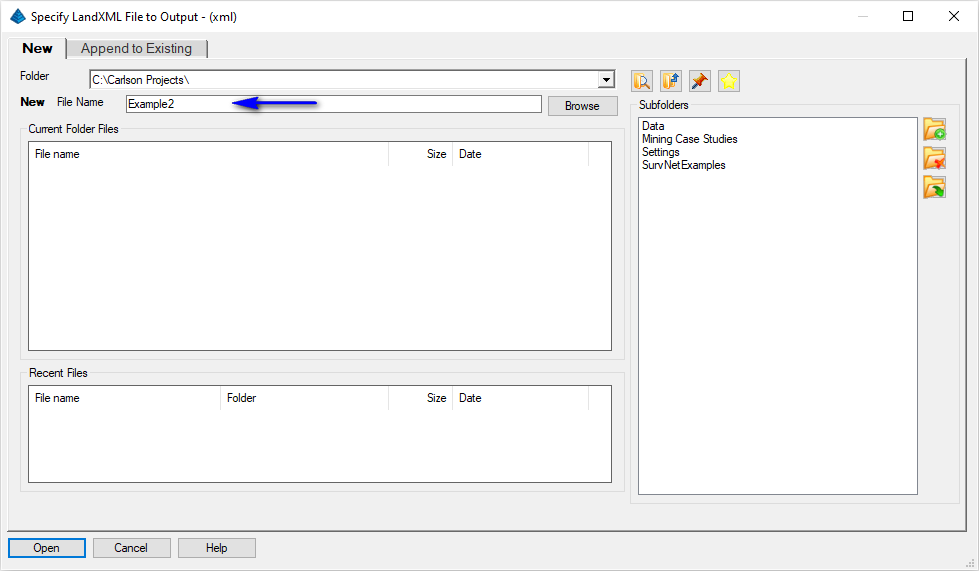
We'll automate the process of the data files that should be packaged into the LandXML file through the use of the Current Drawing Data Files option as highlighted below:
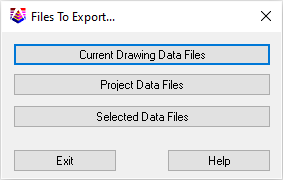
A summary of the files associated with the drawing should look similar to that shown below:
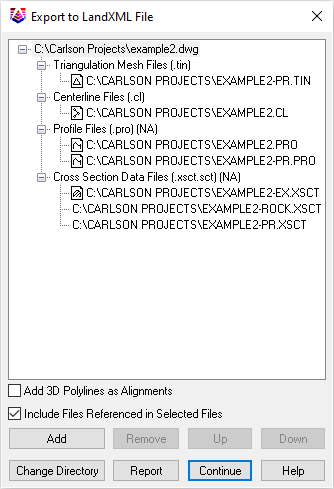
Click on Continue once you are satisfied with the list to display the dialog box below:
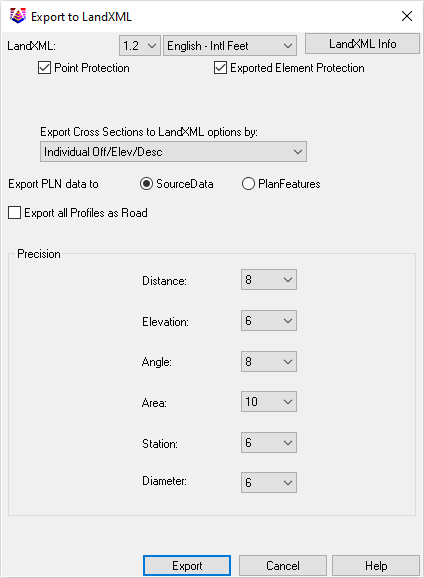
Set the values as shown above and click Export. In the event you are notified about a potential Units conflict (for this example), initiate the desired response (as offered below):

The LandXML file is written and can be validated through the LandXML Validator.