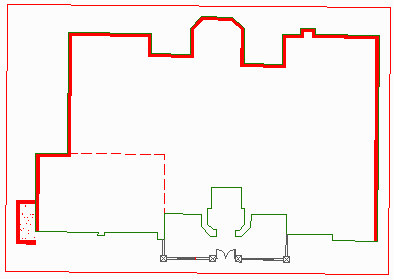Draw Building Envelope Polyline
This command creates a rectangular polyline around selected
linework. This can be used to give a building all one elevation.
 Select the entities that make up the building. Next
you will be prompted to name the layer and In the dialog, you can
set the layer name for the rectangle and other settings.
Select the entities that make up the building. Next
you will be prompted to name the layer and In the dialog, you can
set the layer name for the rectangle and other settings.

Offset: This is the amount the building envelope will be offset out
from the source linework.
Prompt For Each Side Offset: This option allows you have different
offsets for each side of the rectangle.
Length Snap Resolution: Will round the dimensions of the created
Building Envelope by a certain tolerance. For example, if you
select None you may get a Building Envelope of 37.4 x 25.2.
However, if you set the Length Snap Resolution to 0.5, you will get
a Building Envelope of 37.5 x 25.0.
Prompt For Elevation: This option allows you to set the elevation
for the rectangle. Otherwise the rectangle is drawn at zero.
Trim Crossing Linework: This option trims any linework that crosses
the building envelope which applies to linework like contours to
ensure that you have a flat pad when building the surface
model.
Draw Corner Cross Lines: This option draws two lines between the
corners of the rectangle.
Prompts
Select building lines.
Select objects:
pick the linework that makes up
the perimeter of the building
Enter the segment horizontal
offset <0.000>: 10
Enter the segment horizontal offset
<10.000>: Enter
Enter the segment horizontal offset
<10.000>: 5
Enter the segment horizontal offset
<5.000>: Enter
Select/<Enter Elevation
<0.0000>>: 400
Draw another building envelope
[<Yes>/No]? No
Pulldown Menu Location: Civil > 3D Data, Survey >
COGO, Takeoff > Elevate
Keyboard Command: bldg_perim
Prerequisite: Building linework
 Select the entities that make up the building. Next
you will be prompted to name the layer and In the dialog, you can
set the layer name for the rectangle and other settings.
Select the entities that make up the building. Next
you will be prompted to name the layer and In the dialog, you can
set the layer name for the rectangle and other settings.