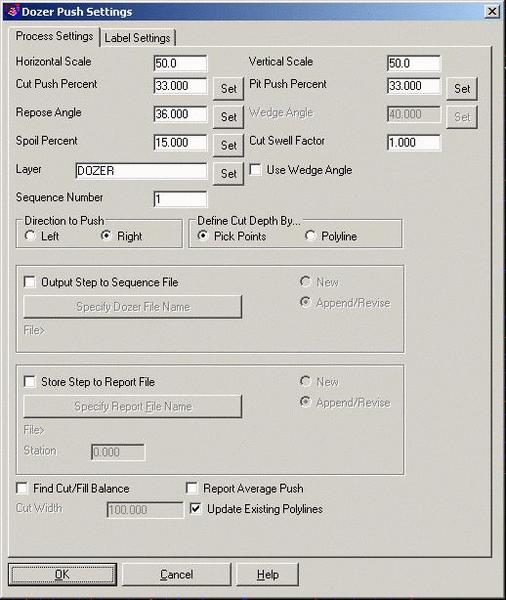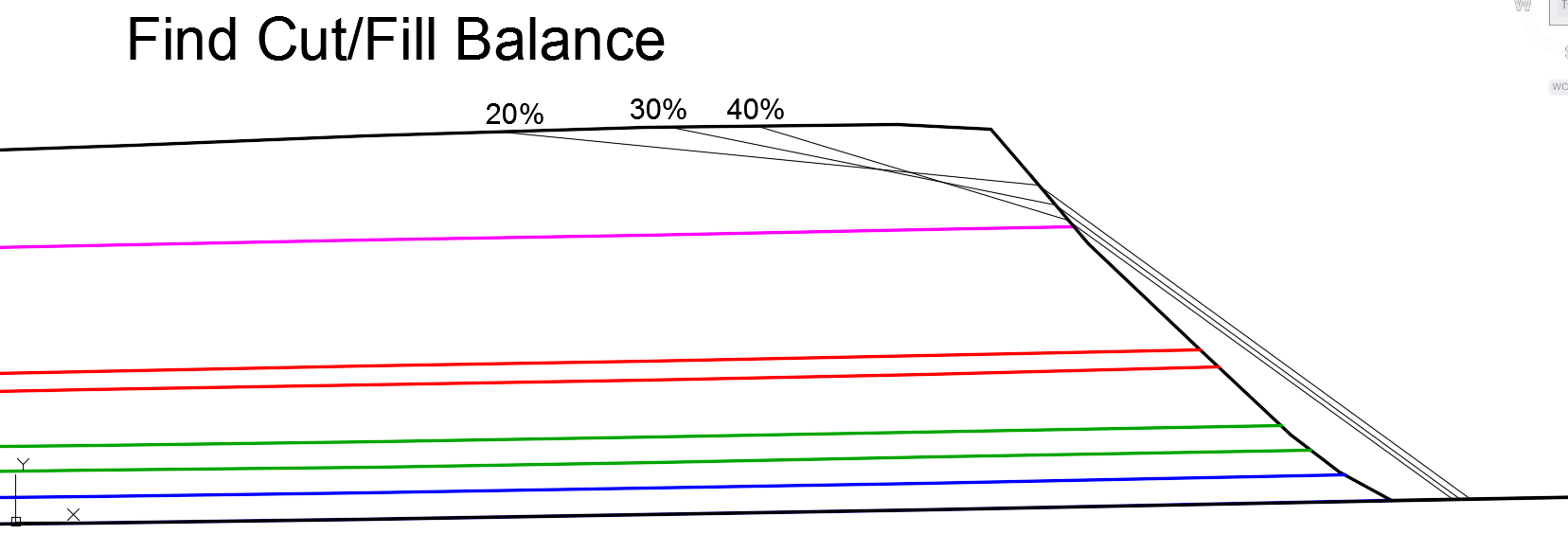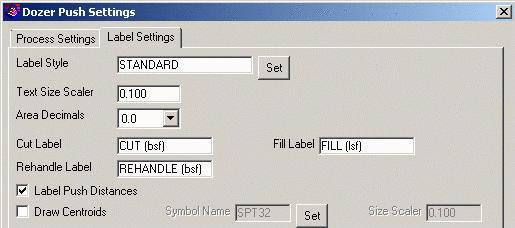Dozer Push
This command simulates a dozer push design from a highwall into
a pit on a cross section. The program draws closed polylines that
represent the cut and fill areas and the path of the dozer. Dozer
Push works with a cross-section view of the pit made from either
the Fence Diagram command or Sections and Profiles from Civil. A
prerequisite for this command is a polyline that defines the
existing ground including the top surface, highwall and pit bottom.
A second polyline optional polyline can represent the depth to the
Cut Bench to push along, and a third polyline option could be one
for the bench or pit bottom for spoil start. The Cut Bench polyline
could be the top of of a seam to dig down to, for example. This
command does one push at a time. To perform multiple cuts, run
Dozer Push for each one.
The Dozer Push command starts with the dialog box shown
here:

- Horizontal Scale and
Vertical Scale: These are
the scale factors for the drawing to generate text, symbols, and
vertical exaggeration, among other things.
- Cut Push Percent:
The Cut Push Percent is the percent grade the dozer cuts down from
the surface to the bench polyline or to the selected cut point.
There are separate angles for the left and right sides.
-
Pit Push Percent: The
Pit Push Percent is the percent grade that it will push out into
the pit before spilling over to the repose angle. Enter as a
percent, positive or negative, where positive will push down into
the pit, and negative will push up, into a spoil fill pile.
- Repose Angle: Repose
Angle is the angle that gravity pulls down the fill slope, as it
spills over the edge. Enter as an angle.
- Spoil Percent: Spoil
Percent is the percent grade of the spoil pile as the dozer pushes
uphill. Enter as a percent (up). When there is not enough room in
the pit to fit the cut at the pit push percent, the remainder will
get placed by building up a spoil pile at this specified Spoil
Percent. The program will prompt for a base point to start building
the spoil slope with the prompt to Select bottom bench polyline for
spoil start. This point is typically at the top or bottom of a seam
at the pit bottom so that the spoil pile will not overlap the ore
and create extra rehandle. The end point of the Bottom Bench
Polyline is where the spoil slope will begin. To verify this, take
an imaginary line and draw up from the endpoint of the bottom bench
polyline, at the spoil slope, and it will pass through the fill,
right on top of the spoil slope position.




- Cut Swell Factor: The
Cut Swell Factor is multiplied by the cut area to determine
the amount of fill. Enter as 1.2 for 20 percent swell.
- Layer: This layer is used to draw the new entities
created by this routine such as the cut and fill polylines and
labels.
- Use Wedge Angle: With
the Wedge Angle option, the cut will begin by starting at the top
of pit and moving down at the Wedge Angle for the specified Cut
Width. It will continue down at the wedge angle for the specified
horizontal width. The Cut Push Percent is not used if the Wedge
Angle is used.
- Sequence Number: This
is the sequence step number that is added to the SEQ sequence file
for Process Dragline Sequence.
- Direction to Push: The
dozer must be specified to push to the right or to the left.
- Define Cut Depth By:
The Polyline Method will prompt to select the Cut Bench Polyline.
The polyline method can use either a closed or open polyline. For a
closed polyline, the cut area is defined by the polyline. For the
open polyline, the polyline represents the surface that the dozer
will cut down to. The dozer cut will be located by finding the top
of the pit and then moving back along the top surface for the Cut
Width entered below. The top of the pit is identified by finding
the first grade that is greater than or equal to the Push Percent
grade. Then the dozer will cut down at the Push Percent until it
reaches the bench polyline. The Pick Points method will prompt for
the lower left point and the lower right point. The line drawn
between them is then set to the cut surface. This controls the cut
width, so the value entered below for Cut Width will not be
used.


- Report Average Push: This option labels the average
horizontal push distance from the cut centroid, to a point that is
up from the fill centroid, at the angle of repose.

- Cut Width: When using
the Polyline method to Define the Cut Depth, this is the total
width of the push, from the Cut Push distance down to the Cut
Polyline, then across the Cut Polyline the remaining distance to
get to the entered width. See the image above for Define Cut Depth
By for the Cut Width labeled.
- Update Existing Polylines: This option will replace the
existing ground polyline with the updated ground polyline.
Otherwise the existing ground polyline will remain unchanged, and
the cut and fill areas are drawn as separate polylines.
Label Settings:
- Label Style: Sets the style for the text entities.
- Text Size Scaler: This scaler is multiplied by the
Horizontal Scale to set the size of the text entities.
- Area Decimals: Sets the precision for the end
areas.
- Cut/Fill/Rehandle Labels: Sets the names for these
values.
- Label Push Distances:
This option will label the distance from the centroid of the cut
block to the edge of the highwall to a point above the fill
centroid, where the repose angle intersects the fill surface. See
the image above for Report Average Push
- Draw Centroids: Draws the specified symbol at the
centroids for the cut and fill areas.
Prompts
This command handles many types of the dozer push. Which values
to use from the dialog and the prompting depend on the design type
of the dozer push.
Command: DOZER
To Define Cut Depth by Picking Points:
Select existing grade polyline: pick the ground
polyline
Pick lower Left cut point:
Pick lower Right cut point:
Select fill areas to rehandle (Enter for None).
Select objects:
CUT (bsf): 9182.6 REHANDLE (bsf): 0.0 FILL (lsf): 9182.6
PUSH: 141.4,3.6%
Pick Point for Label (Enter for none):
Using Define Cut Depth by Polyline:
Select existing grade polyline: pick the ground
polyline
Select cut bench polyline: pick the bench
polyline
Select fill areas to rehandle (Enter for none)
Select objects: press Enter
Cut: 308.7 Fill 308.7
Pick Point for Label (Enter for none): pick a point
Using the Find Cut/Fill Balance option:
Select existing grade polyline at dozer push start: pick the
ground polyline where the cut is to begin
Calculating...
Pulldown Menu Location: Surface
Keyboard Command: dozer
Prerequisite: Surface and strata polylines









