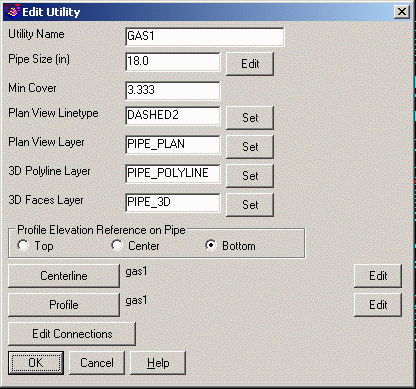 Both the Add button and
Edit buttons lead to a dialog to define a utility line.
Both the Add button and
Edit buttons lead to a dialog to define a utility line. The
Utility Name is simply the name of the utility line. Each
name must be unique in the utility network.
The
Utility Name is simply the name of the utility line. Each
name must be unique in the utility network.This command models utility networks such as cable, gas and
water lines. This utility network is a separate model from the
sewer network which calculates gravity flows. The utility network
does not have any flow calculations or inlets. The utility network
model is defined by horizontal and vertical alignments (centerlines
and profiles) plus pipe sizes. The utility network has one or more
utility lines. Files with a .util extension are used to store the
utility network model. Profiles from the utility network can be
drawn using the Draw Profile command which recognizes the utility
network data to use for labeling. The utility network models can be
used in the Collisions Conflict Check command along with sewer
network models.
This command docks a dialog to the side of the drawing.
 Both the Add button and
Edit buttons lead to a dialog to define a utility line.
Both the Add button and
Edit buttons lead to a dialog to define a utility line.
 The
Utility Name is simply the name of the utility line. Each
name must be unique in the utility network.
The
Utility Name is simply the name of the utility line. Each
name must be unique in the utility network.
The Pipe Size is the initial size for the utility line.
When the size changes, use the Edit button to set the size at
different stations along the line.
The Min Cover is the minimum depth for the utility
profile. This value is used to create the profile and keep it below
the reference surface. Also, the Report function has a report for
checking the min cover.
The Plan View Linetype is used for drawing the utility
line in the Draw Plan View function.
The Layer settings are used for drawing the utility line
in the drawing.
The Profile Elevation Reference On Pipe controls the pipe
position for the utility profile.
The Centerline defines the horizontal alignment for the
utility line.
The Profile defines the vertical alignment for the
utility line.
The Edit Connections is an optional list of stations
along the utility line where you can set a name and symbol to draw
in plan and profile views.

For the Add function, the program first prompts for the
centerline. You can either select an existing .CL file, or pick a
polyline from the drawing. When you select a 3D polyline, this
polyline is used both for the centerline and profile.
The Remove function removes the currently highlighted
utility line from the network.
The Report function has two type of reports. The Data
Files report includes the parameters for each utility line. The Min
Cover report checks each utility profile and reports stations below
the min cover as well as the average cover.
For the Settings function, the Reference Surface is a
triangulation file that is used for the min cover and as a
reference when editing the utility profile. The Text and
Symbol Size Scalers are used for the Draw Plan View
function. The Label Name option draws the utility name for
the Draw Plan View function. The Auto Zoom To Current
Selection and Highlight Current Centerline apply to
highlighting utility names in the dialog list. When Auto Zoom is
on, the program will zoom the drawing to show the highlighted
utility line if it is not already visible in the current
view.

Pulldown Menu Location: Network
Keyboard Command: utilnet
Prerequisite: None