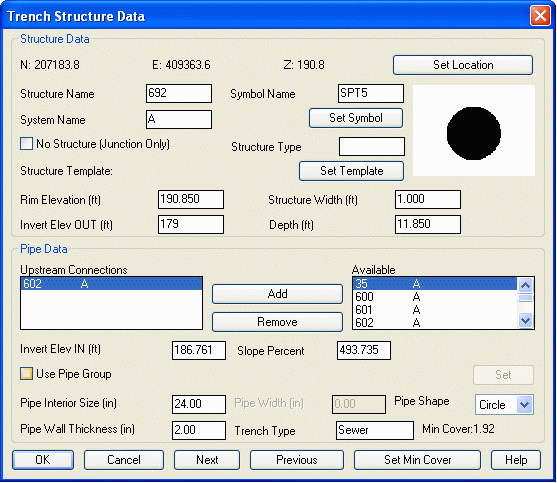Create Trench Network Structure
This command allows you to create or modify a trench network
structure on a drawing. Before you are able to locate the trench
structure, the drawing has to be open, has been cleaned up and
pre-processed by such commands as Define Layer Target, Set Boundary
Polyline, Make Existing Ground Surface and Make Design Surface. You
can locate the trench structure by one of three methods: picking
points on the drawing, entering the point number, or specifying the
station and offset of a centerline. If you use centerline method,
you need to specify a centerline file. After you locate a point on
the drawing, you are prompted the Sewer Structure Data Dialog for
entering the sewer structure information, such as Structure Name,
System Name, Symbol Name, and Elevations. Take a look at the list
of the trench points that have been defined. If there is any point
that is connected upstream to the current point, you add it to the
Upstream Connections list. The Invert Elevation and the Pipe Size
fields will be filled with the information of the upstream point.
Use Pipe Group allows you to set multiple pipes for the trench run
by using a existing or new Pipe Group. Click OK to finish entering
the trench structure data. The command will repeatedly ask you to
pick a structure point until you hit Enter to finish. The trench network
structure data is saved in a .sew file.
Prompts
By Pick:
Locate by pick point, point number
or station-offset [<Pick>/Number/CL]?
press Enter to do Pick
point
Loading edges...
Loaded 4 points and 5 edges
Created 2 triangles
Pick structure
location: pick
a point
Sewer Structure
Data Dialog: enter trench structure information
Pick structure location (Enter to
end): pick a
point
Sewer Structure Data
Dialog: enter trench structure information
Pick structure location (Enter to
end): pick a
point
Sewer Structure
Data Dialog: enter trench structure information
Pick structure location (Enter to
end): pick a
point
Sewer Structure
Data Dialog: enter trench structure information
Pick structure location (Enter to
end): press
Enter to finish
By station-offset of
CL:
Locate by pick point, point number
or station-offset
[<Pick>/Number/CL]? CL (enter CL to do locating trench
structure by station-offset of a centerline)
Specify a centerline file.
Loading edges...
Loaded 4 points and 5 edges
Created 2 triangles
Structure Station:
0 (enter the station
number on the centerline)
Structure
Offset: 200 (enter the offset from the
centerline)
Sewer Structure Data
Dialog: enter trench structure information
Structure Station (Enter to
end): 100 (enter the station number on the
centerline)
Structure
Offset: 200 (enter the offset from the
centerline)
Sewer Structure Data
Dialog: enter trench structure information
Structure Station (Enter to
end): press
Enter to finish
Prerequisite: Your drawing
is open, has been cleaned up and pre-processed by such commands as
Define Layer Target, Set Boundary Polyline, Make Existing Ground
Surface and Make Design Surface.
Keyboard Command:
locate_trench
