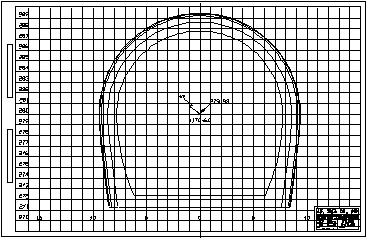
This command is step one in the Point on Section procedure. It inserts a section or template drawing to scale on a standard section sheet. The section or template must be an existing, separate drawing (.DWG) file. Prior to running this command, the scale and text size should be set with the Drawing Setup command found on the Settings menu.
Enter the horizontal scale <1.0>: press
Enter
Enter the vertical scale <1.0>: press
Enter
Three file selection dialogs follow.
Choose Standard Section Sheet: pick existing .DWG
file The standard section sheet is a drawing created at 1'=1'
with it's insertion point coordinates 0,0 at the lower left
gridline.
Choose Profile File: pick existing .PRO file The
profile (.PRO) file for the vertical alignment defines the
insertion elevation for the template insertion point.
Choose Tunnel Template: pick existing .DWG file The
tunnel or section template is a drawing created at 1'=1' with the
insertion point for the template at coordinates 0,0.
Enter profile station for section/template:
117060
Enter or pick section/template insertion point pick a
point or press Enter for none
The standard section sheet with template in the center of sheet at
the input horizontal and vertical scales is plotted.

|
| Section sheet with template |
Pulldown Menu Location: Sections > Points On
Section
Keyboard Command: tunnel
Prerequisite: Vertical alignment in .PRO file, template or
section drawings, and section sheet drawing.